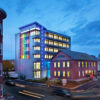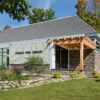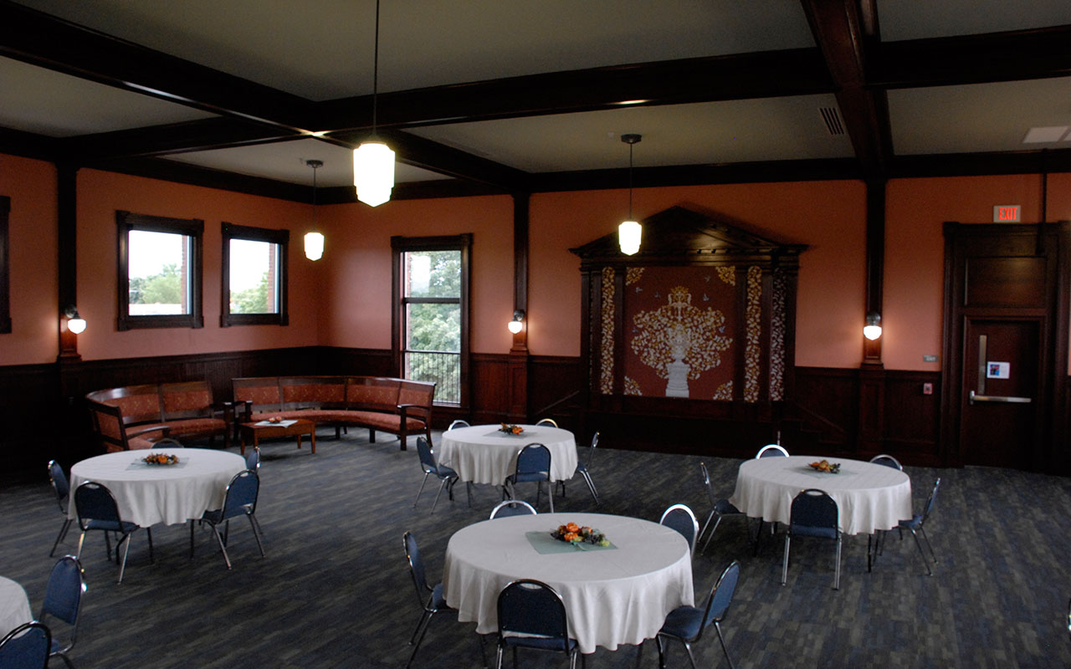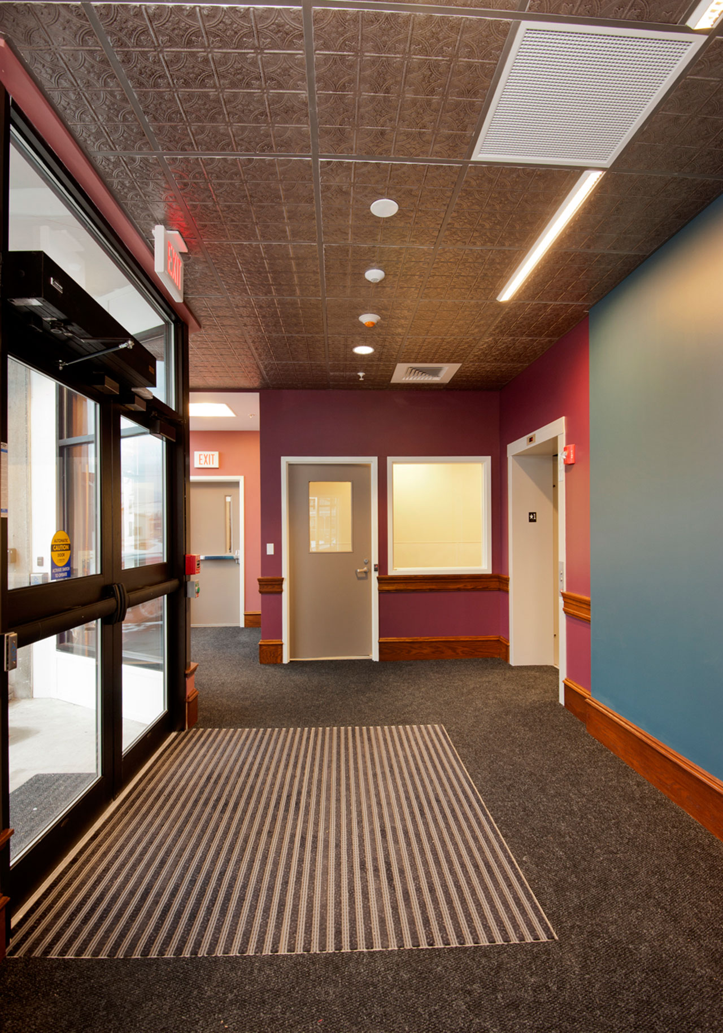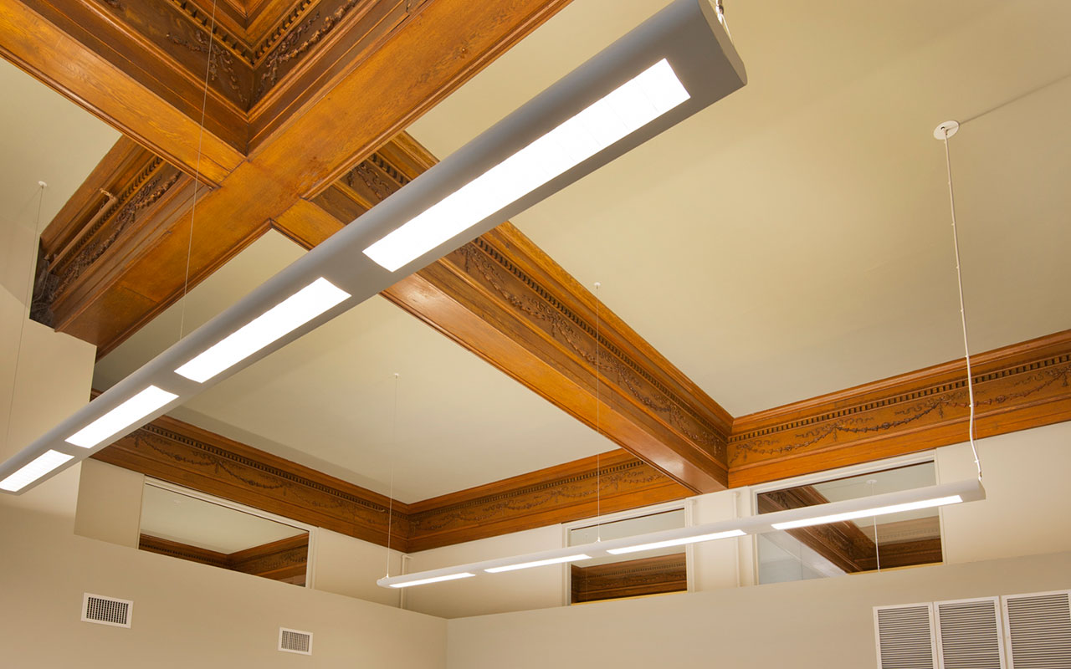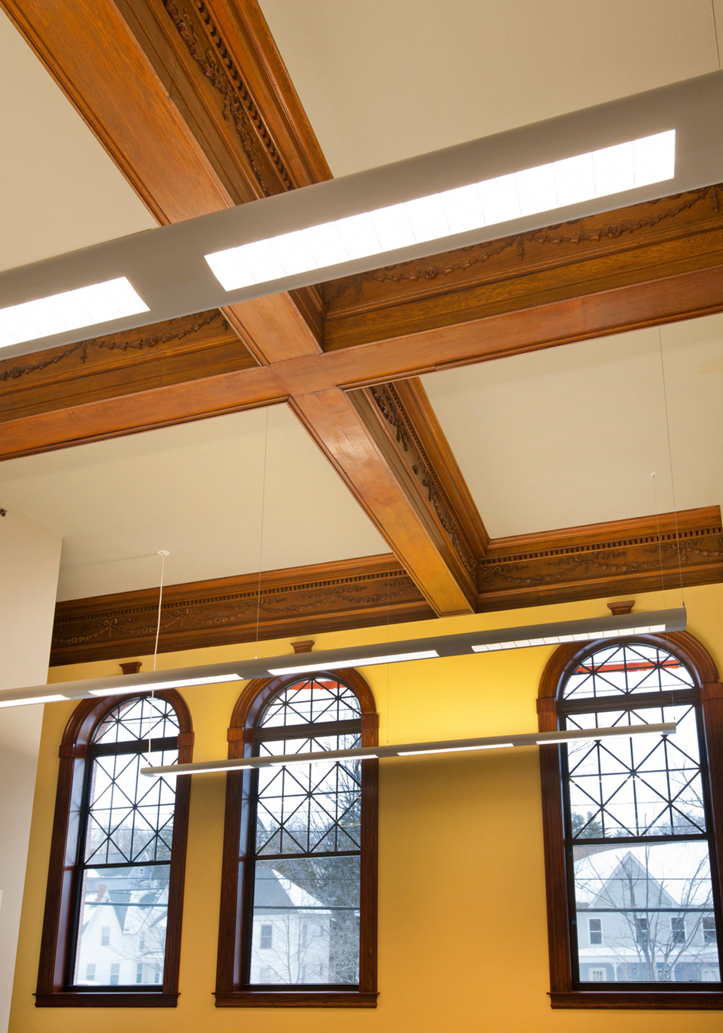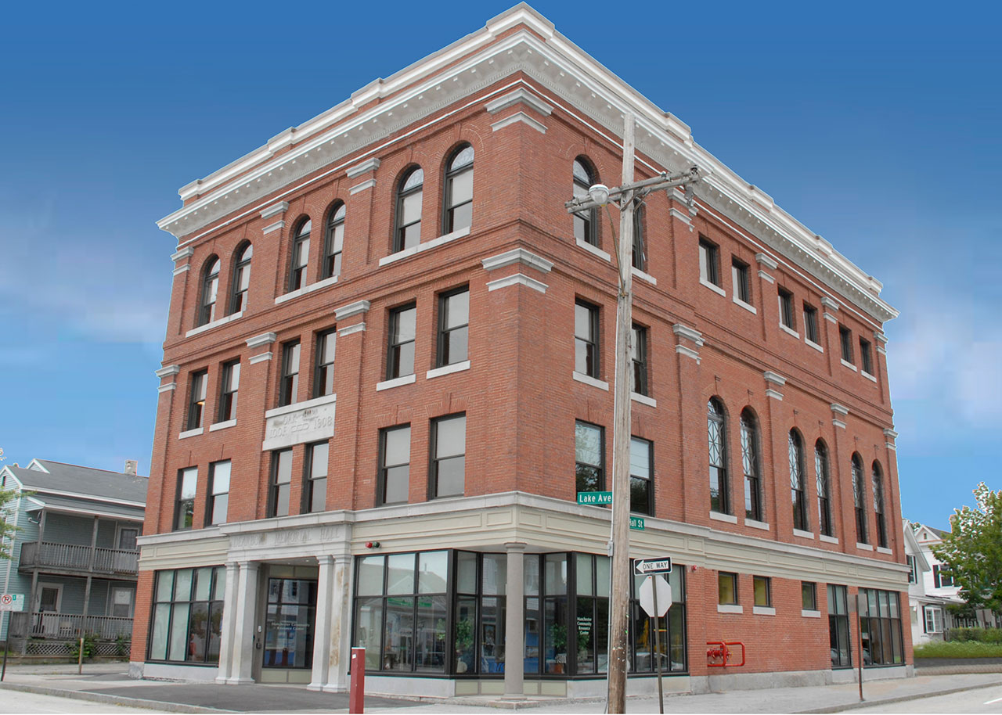Odd Fellows Building
Challenges
The building at 434 Lake Avenue, Manchester, New Hampshire, commonly referred to as the “Odd Fellows Building” was constructed between the years of 1908 and 1909 by the Oak Hill Lodge #97 of the I.O.O.F.
The building is a four story brick structure.
The principle challenges in renovating this property were the structural and spatial changes that were necessary to bring the building to compliance with current building, life safety and handicap accessibility codes. To that end, two fully compliant egress stairs were constructed; one within the building and one in a new addition at the rear of the building. A five stop elevator was added for accessibility. A new fire suppression system was installed, along with a new code compliant fire alarm system.
The exterior renovations include a new insulated roof, and new replacement windows. Based on photographs from 1915, it was determined that the large windows on the first and second levels had been greatly modified – in fact bricked in. The brick was removed.


