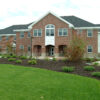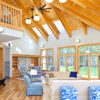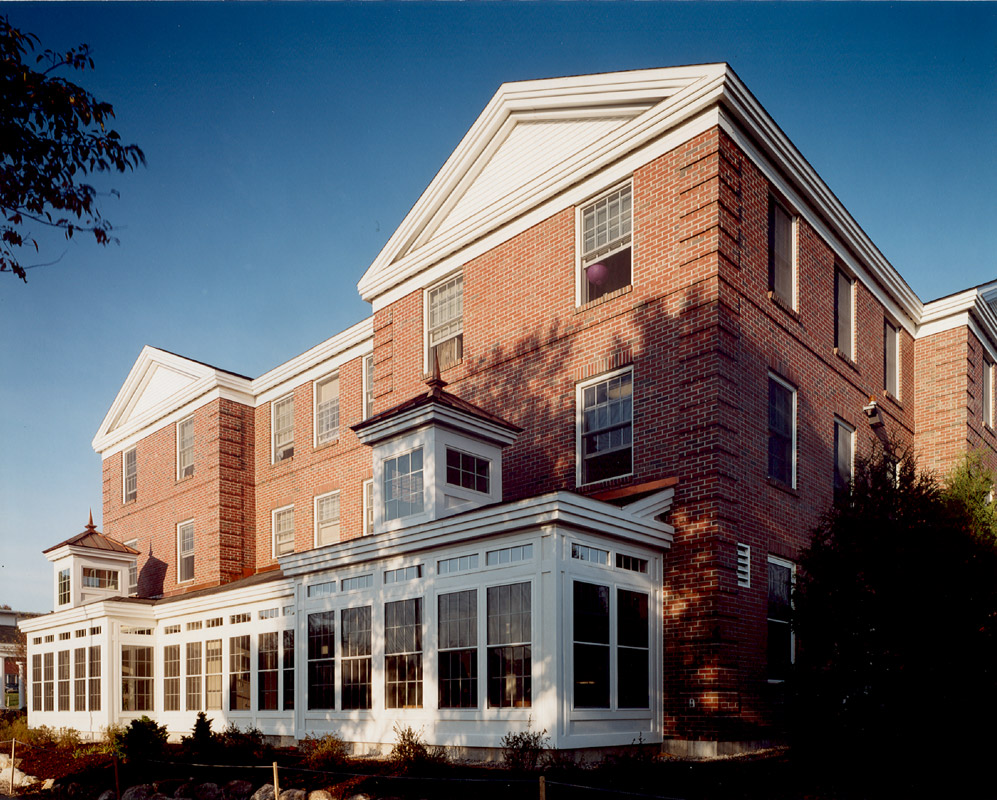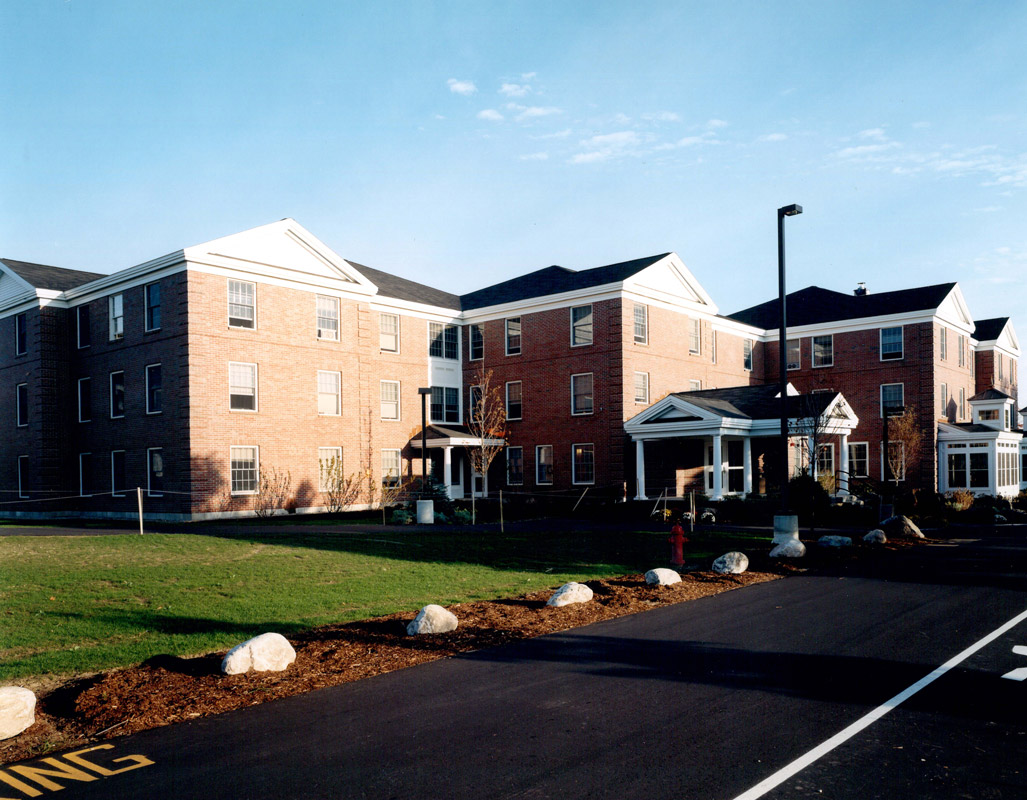Danforth Residence Hall
Challenges
Milestone constructed Danforth Hall, a three-story, 30,000 square foot residence hall at Colby Sawyer College that contains student apartments for one hundred students.
The building layout includes student apartment pods to allow privacy for students. Also included is a conservatory and greenhouse for the life science program.
The building is wood framed with a brick veneer. Interior finishes were upgraded to withstand the wear and tear of the student population.






